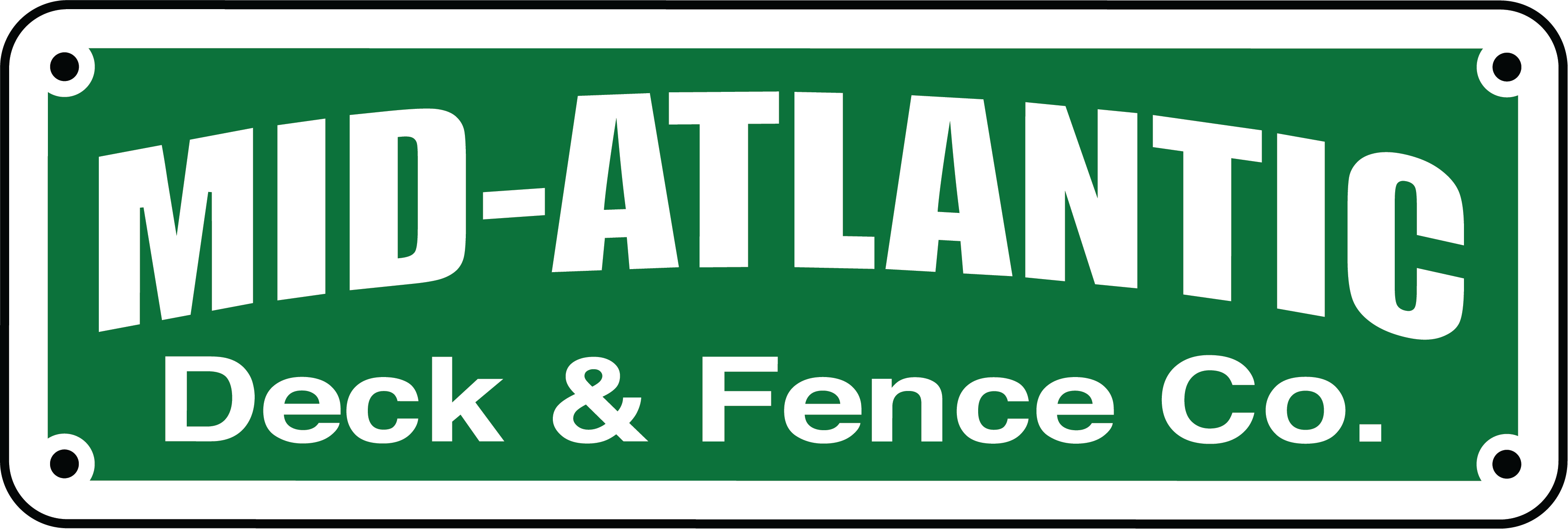Transcripts
Hey folks, here we are today over here in Pasadena, Maryland. Just want to give you a quick video of the screened porch and deck project we just completed. It’s about a 20X20 low maintenance screen porch. Everything is wrapped in vinyl.
It is quite large, nice sized project. A lot of room in here when the customers eventually get around to adding some furniture and things like that. We added a separate deck off the side here that used Azek Decking, white vinyl railing, which we actually manufacture those ourselves.
And here we go. We’re coming over to the steps now. This deck elevation was about 10 feet. We needed about 18 steps to get the grade, so it’s pretty good size deck here, elevation-wise.
Notice how we added the lights to underneath the eve, which is actually county code now for all your screened porch structures. And all the soffit and everything is all closed in. A second here, we’re going to walk inside and take a peek. A couple of videos from the inside so you can see what the inside of the porch looked like.
We added the double-two vinyl ceiling, a couple of skylights, one on either side. We left the gable ends open and screened them. Notice how high the pitch is, and there’s no dropdown beam, because we used, a double microlam ridge beam actually went into the house and set it on the load bearing wall inside the house. So everything’s hidden, you can’t see it.
It turned out really well. Customer was very pleased. We added the vinyl railing to the inside as well to try to keep it as low maintenance as possible. Azek Decking.
Anyway, here in a couple of seconds we’re going to walk downstairs and take a couple of videos from down below so you can get an idea of actually how high this thing was. Hang on.
OK, here we go. Shot from down below. Just to give you an idea the size of the scope of the job here. This project was, I would say, a little bit close, right around 49, 50,000 dollars.
The lattice skirt encompasses the whole entire underneath of the porch. Customer was looking for a little bit additional storage area. We added a barn door style, access door so you could get underneath and use it for storage, which everybody’s always looking for more storage. But here’s a shot of the screen porch. Like we said, it’s up there. A little bit more time to build something like this because you’re working off of ladders and just, elevation is just so high.
But anyway, hope you enjoyed. Come back, check out our next video.








